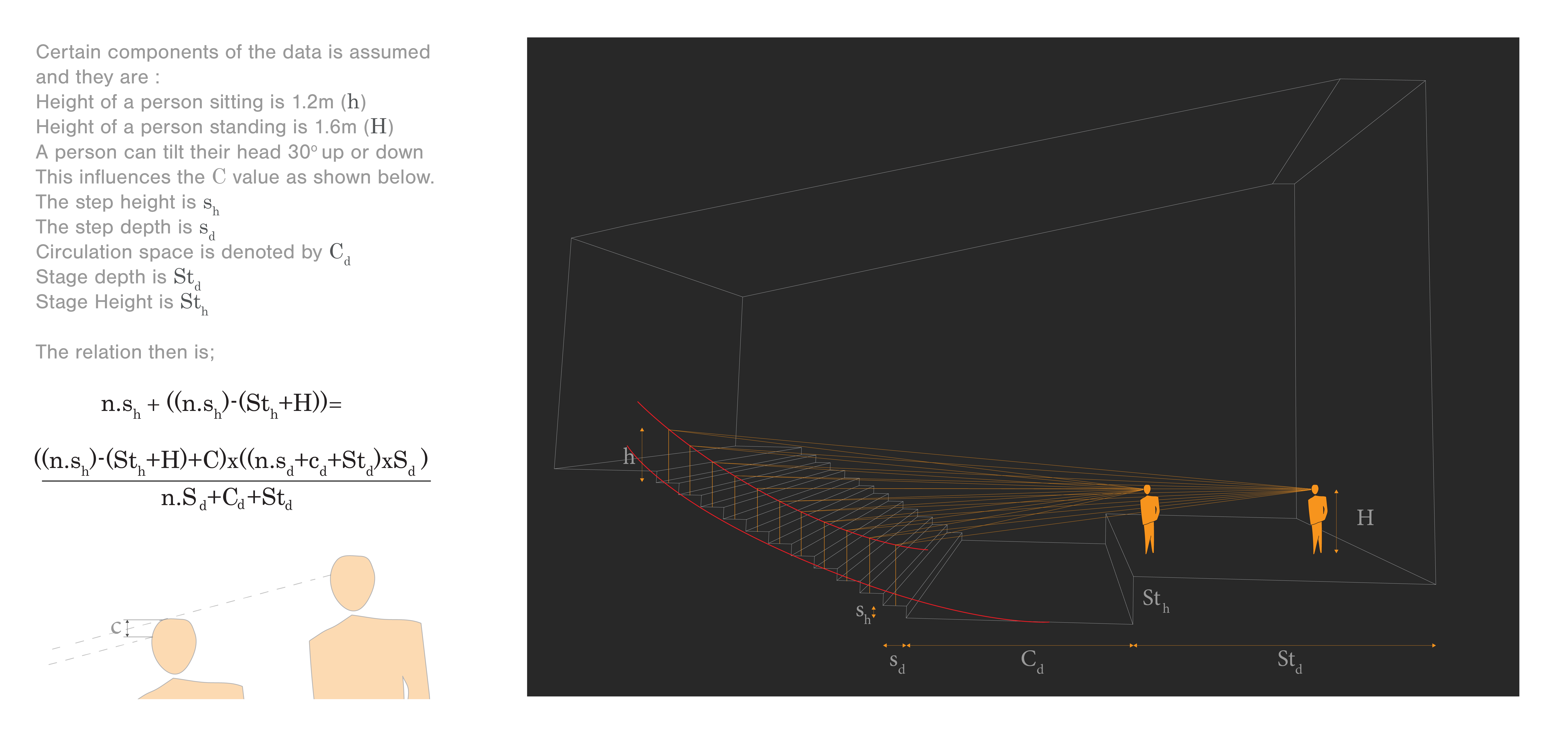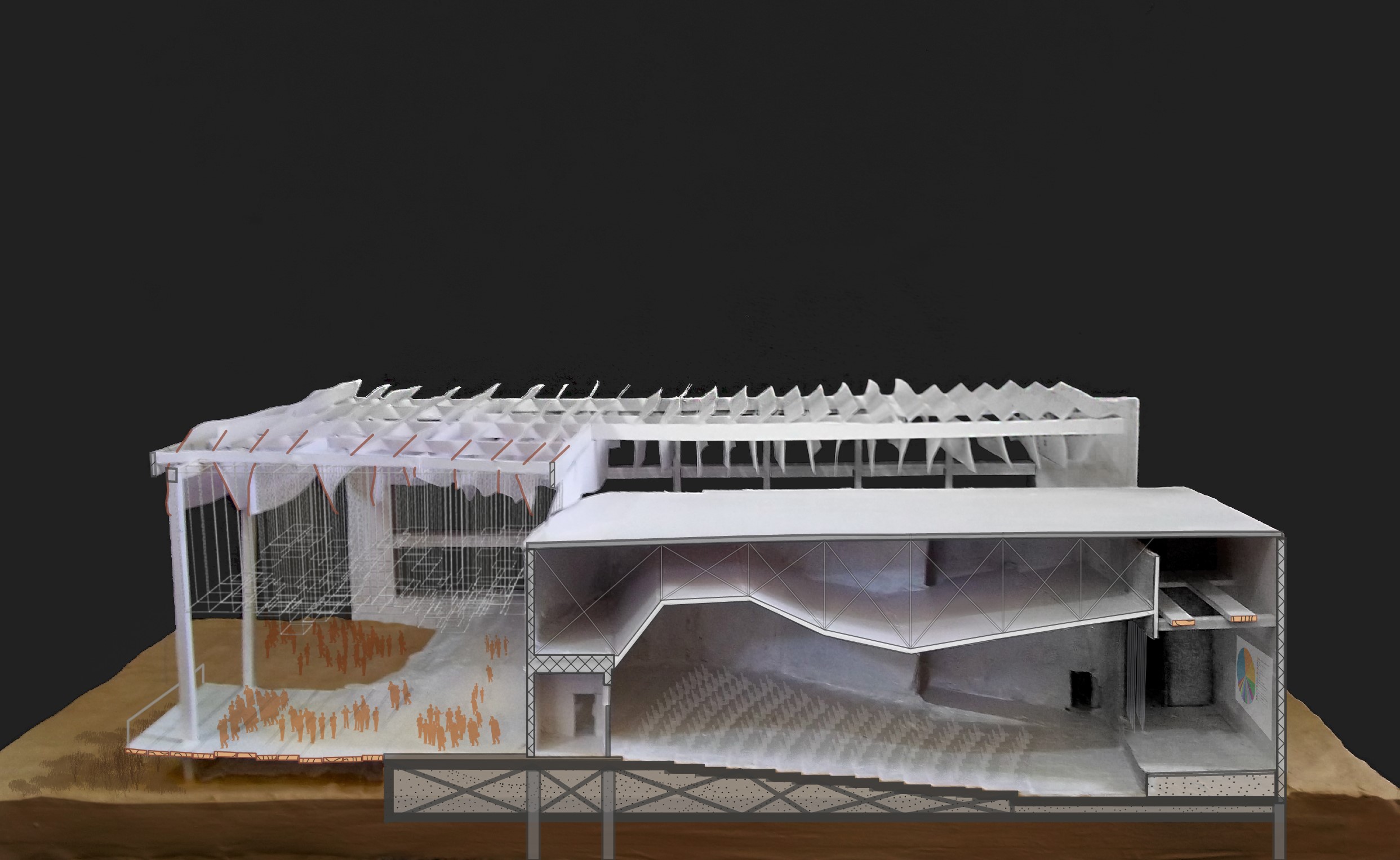Semester 6, Major Project, 2018, Individual work
Modelling crowd behavior using boids and influencing micro-climate
Instructors: Dr. Vaseem Anjum Sheriff, Roopa Sharma
Rhinoceros + Grasshopper, Plugins : Quelea, Ladybug and Butterfly
Introduction
Studio six, explored site planning and designing with a fluid and broad user group. The project was to was to design a trade and convention center with exhibition spaces. The core issue focused on and explored is planning for large crowds and simplifying navigation through a vast array of spaces. The project stands out amongst the rest of my work as the first instance where I strayed away from traditional tutorials and conceived of the concept, the simulation mechanics and the resulting impact of the crowd simulation on the building itself. The design resolution, in terms of computation and impact was limited to mapping influencing factors in the micro-climate of the semi-open spaces. The following is the process and reasoning that was followed.
Boids
The project here heavily borrows from the simulation principles of boids. The behavior of boids are often very simple and are often a computationally inexpensive method of coding up basic flocking behavior in birds or fish. The human version adapted here builds upon that. Unlike fishes and birds, humans actions, especially in crowds cannot be simulated as a simple reductionist manner. We like different things, move at different speeds, have more variation in sizes as opposed to fishes. The crowd behavior and modelling system borrows on the simpler system of boids and then builds upon it in terms of complexity. Below is an example of the rules which guide an agent(in orange) in context of its neighbors.
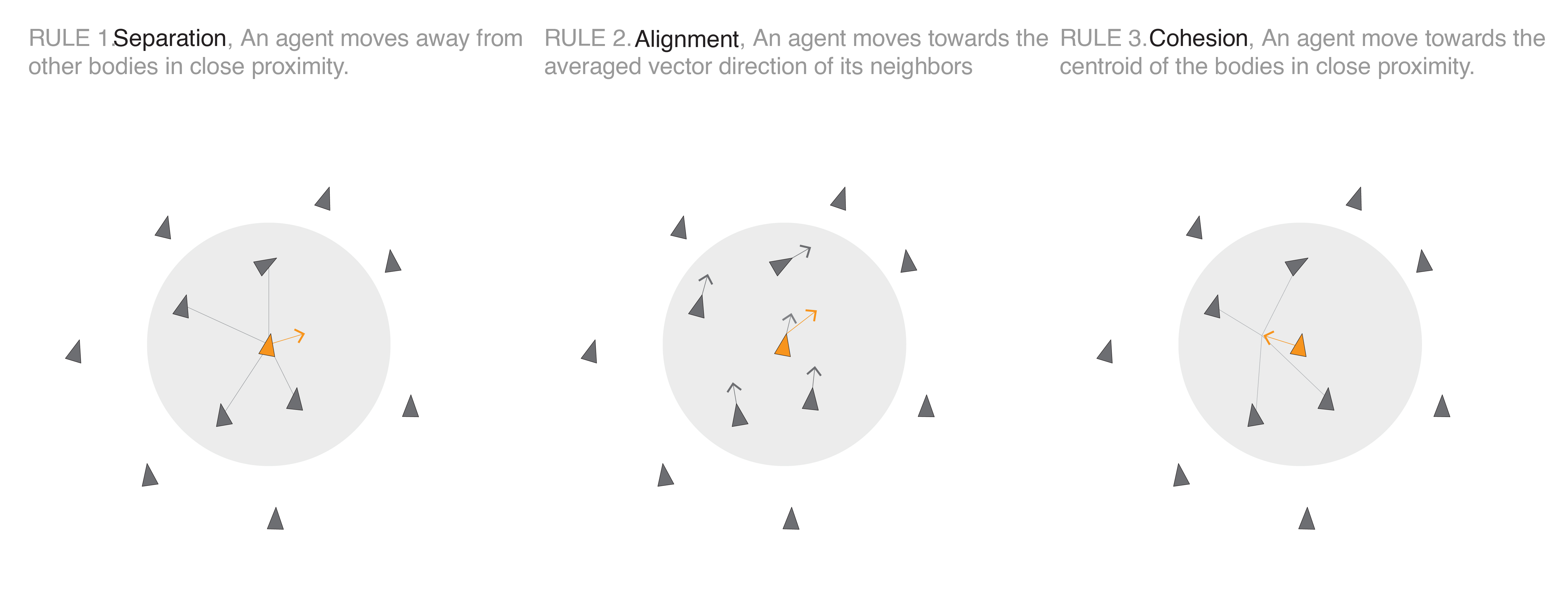
Human behavior on the other hand is far more complex and nuanced, using only the rules above, the simulation would not demonstrate the complexity of crowd behavior. Although the flocking patterns of birds and fish can be emulated by the process above there are a few distinct differences when large crowds are involved and are to be simulated. The following is a brief documentation of the same and the observed behavior which emerges at large from the crowd.
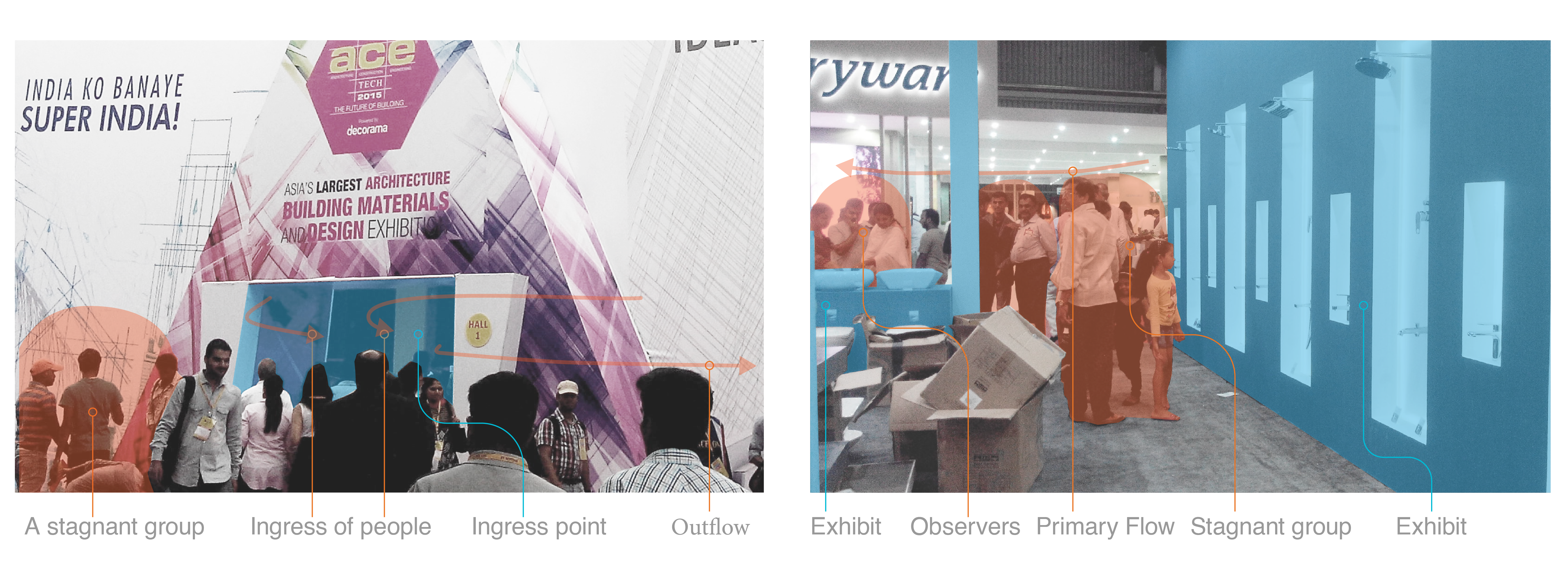
As a sample survey of 40 people was carried out to base the behavior on. The crowd simulation does not have to take into account the transient flow of people such as an airport or a flash flow of people like in a stadium. The project here is that of a convention center and the mechanics adapted here are extrapolated from samples and surveys conducting from convention centers and are limited to the age groups visiting large scale exhibitions.
Masterplanning process
The masterplanning process is not documented in detail here as it is not the focus of the project. The process documented here serves as the basis for the crowd simulation and the resultant impact on the design of the micro-climate of the semi-open spaces are a result of this process. The primary concern here revolves around the functionality of spaces and their proximities. A goal which was formulated early in the designing process was that of creating a central “spill-out” space and a semi-open connecting corridor, which would be shaped by the results of the crowd simulation. The following walks through the master planning process.
Iteration stage 1
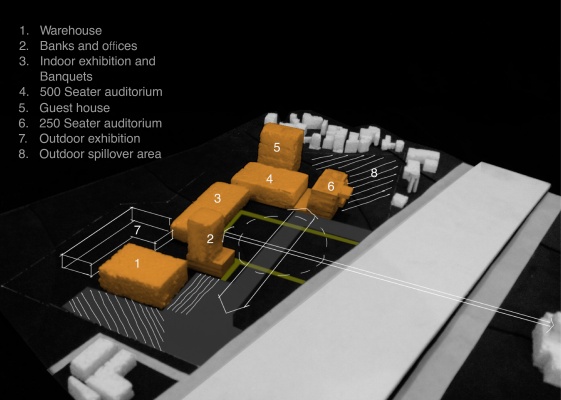
- Establish an axis
- Create a spill over area centrally
- The edges used for services
- Parking is accommodated underground
- The image of the campus from the main highway
Iteration stage 2b
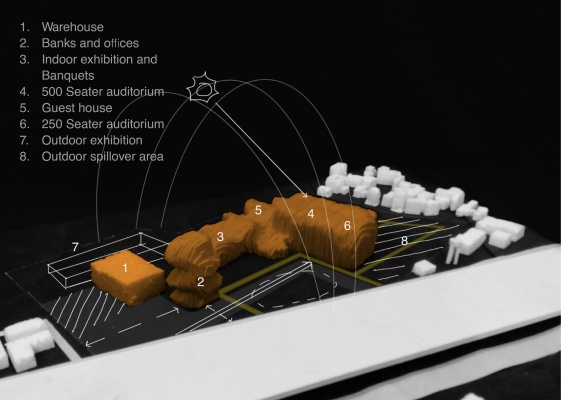
Iteration stage 4a
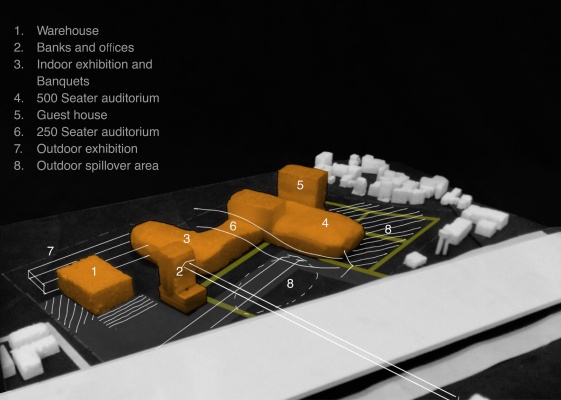
Final iteration
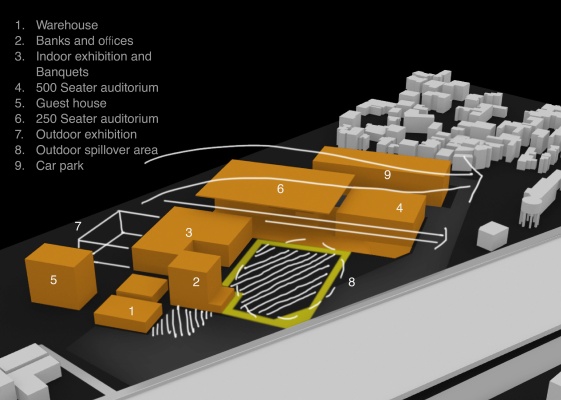
Masterplan
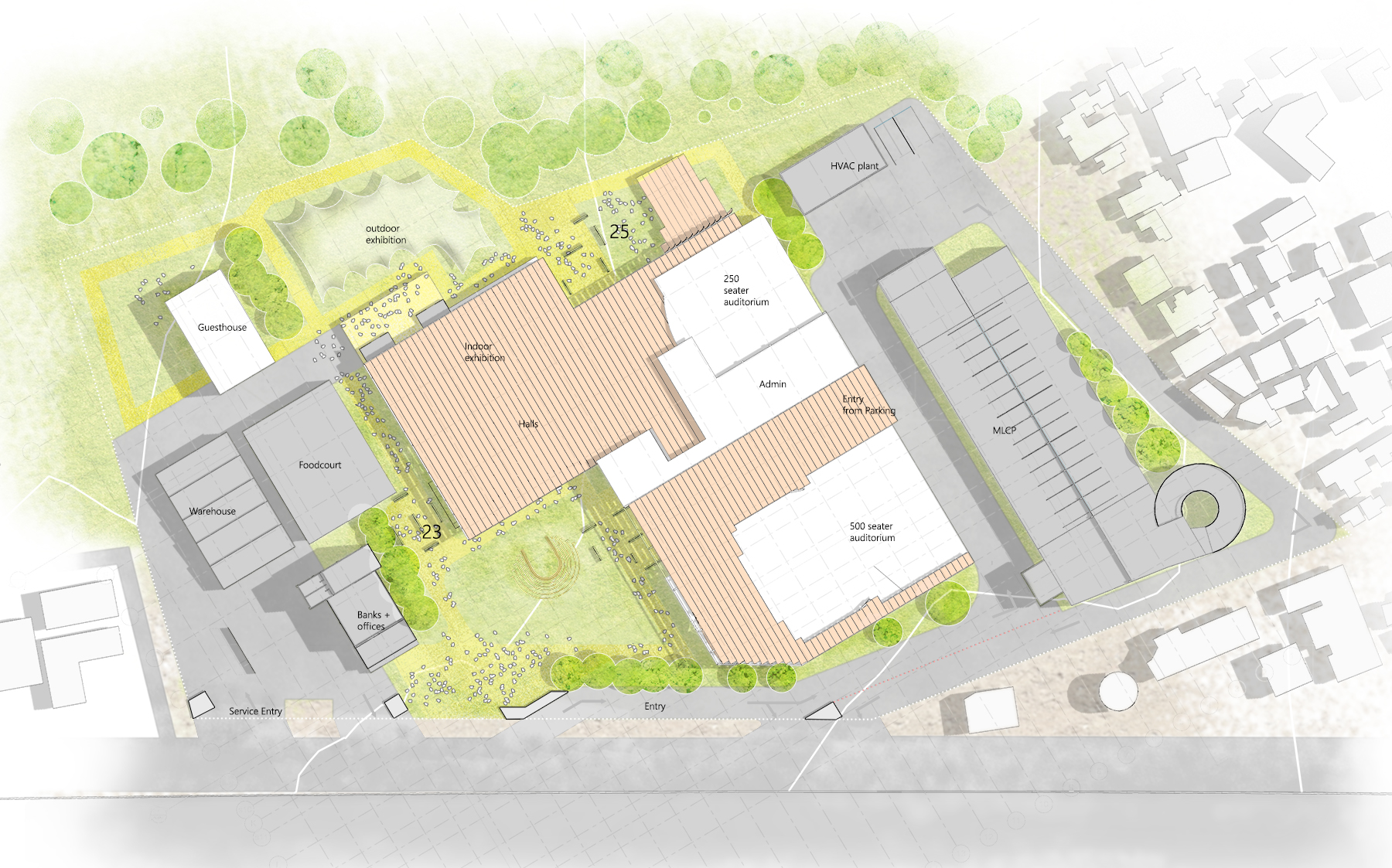
Crowd simulation process
As mentioned before the simulation algorithms builds upon the behavior of boids. The addition is meant to cater to the unique individual idiosyncrasies which result in the behavior documented before. The process here is modeled on the principle that an object (in this case a person) can have multiple attributes which either attract or repel it from its neighbors. A summation of those factors would then results in a vector which points to the direction that it is supposed to head towards.
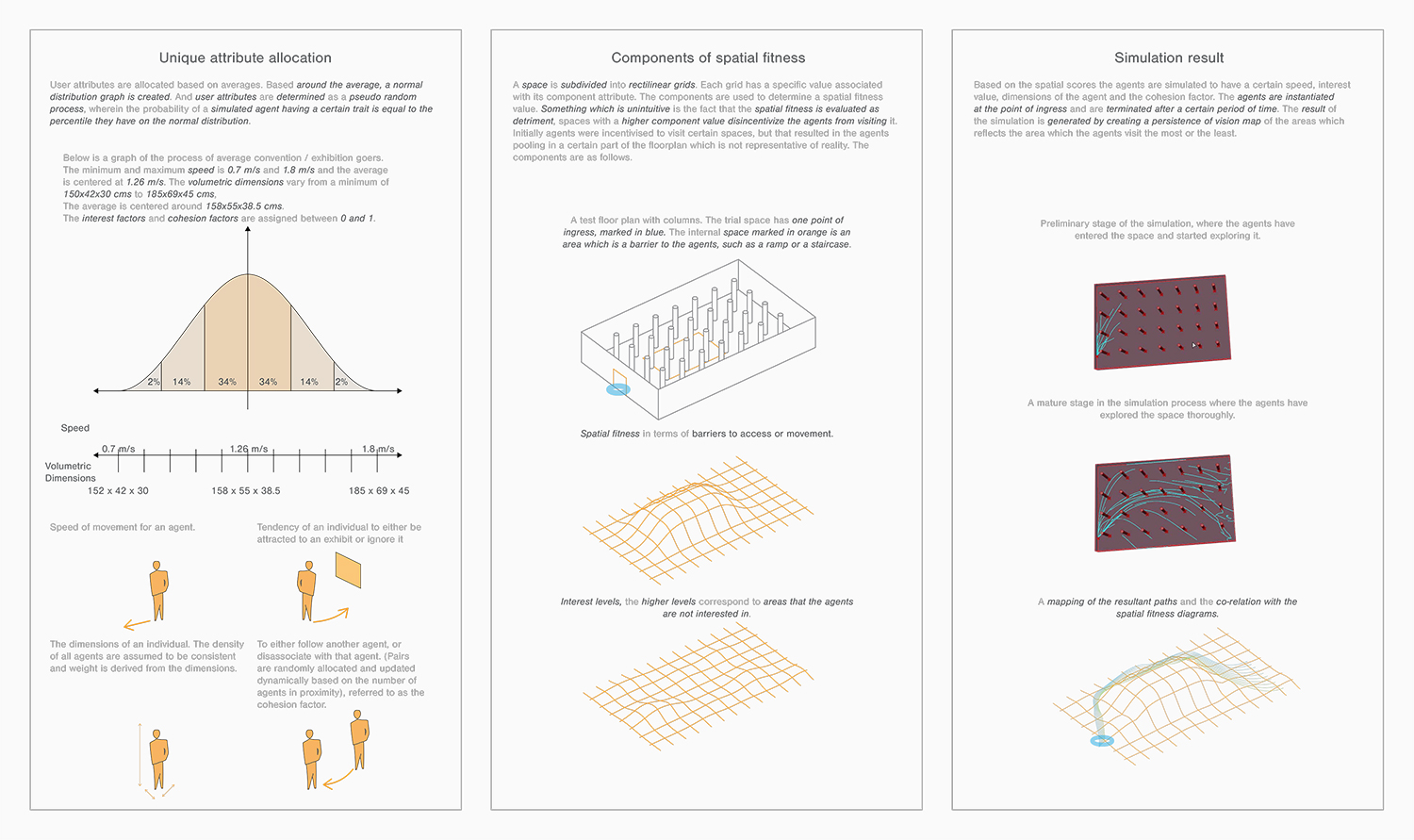
Simulation result
The simulation indicates certain areas of flow intersection and knots which indicate areas of crowding. The results are then used to modify the microclimate of the semi-open area. The reasoning for manipulating the micro-climate is as follows; areas which are more susceptible to crowding would benefit by being airy and better lit. To do so, the covering of the semi-open space is manipulated to either increase the velocity of the air through the venturi effect, or, the louvers are parted to allow more natural light to permeate through. The results also allow for the design of artificial pause points and where to place them, the adjacent plan highlights the results and the interventions which are proposed in certain areas.

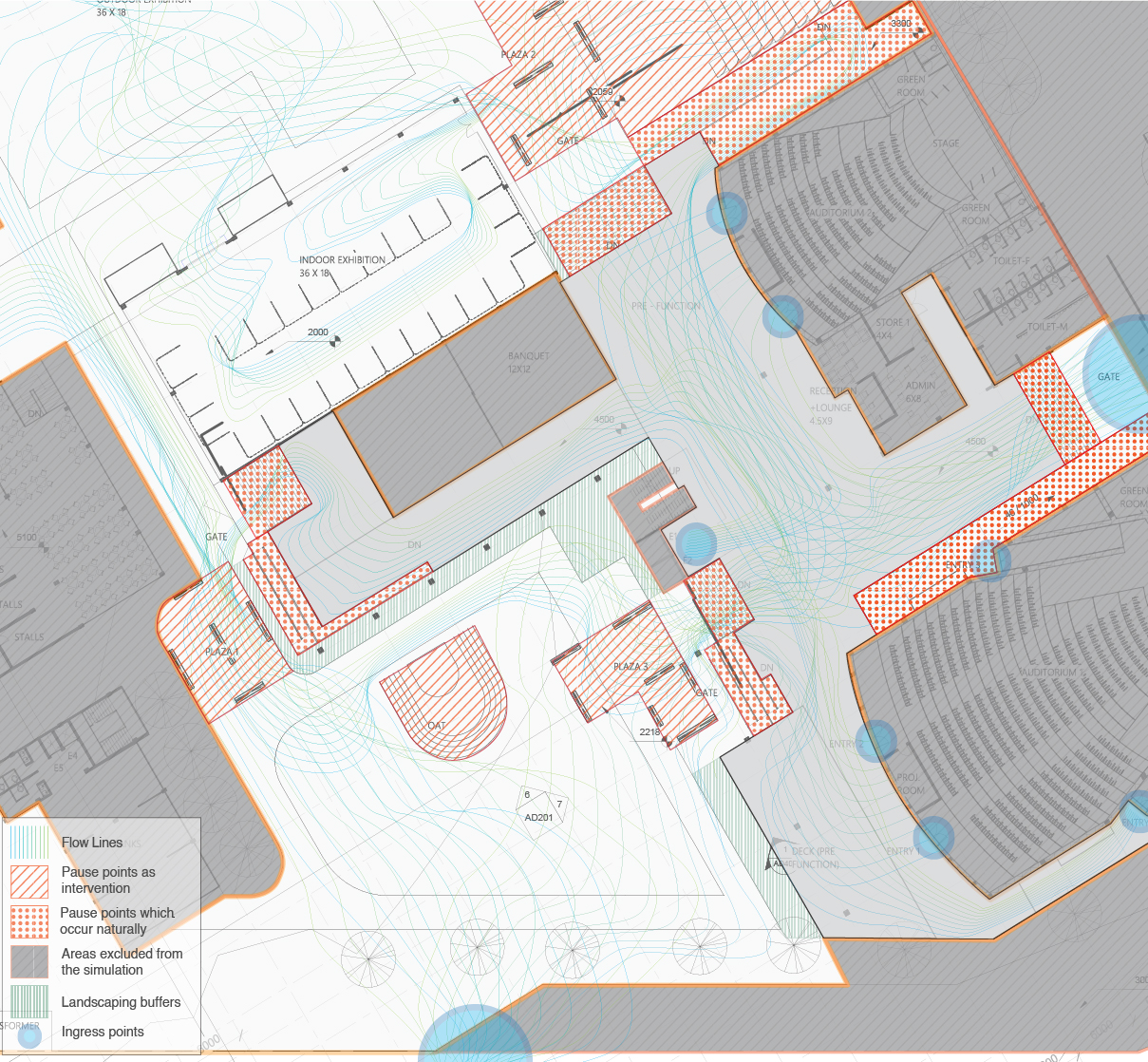
Designing for manipulating the microclimate
Louver and frame design
The premise for the frame design is simple. Airflow is manipulated by the length of the frames, longer members results in a lower volume through which air must pass. This results in the airflow speeding up. On the other hand the louvers part away from each other to allow for more natural light to filter in. The design of the louvers in relation to the airflow are done proportionately. The constant which equates the two is determined by trail and error. The lighting levels in the semi-open area is never evaluated for lux levels as the variation is minimal and the effect is not pronounced. The effect is quite clearly visible in the diagram below, Area S1 > S2.. To keep the weight of the construction down, the members are made of hollow pipes. The pipes create turbulence which cling to it thus allowing smoother flow of air around it.
The frame design utilizes the venturi effect to either speed up or slow down the air based on the clusters of activity generated by the crowd analysis script. Since crowded spaces would be better served by a higher air flow rate, the following manipulations are made to the louvers to influence the local rate of flow of air.
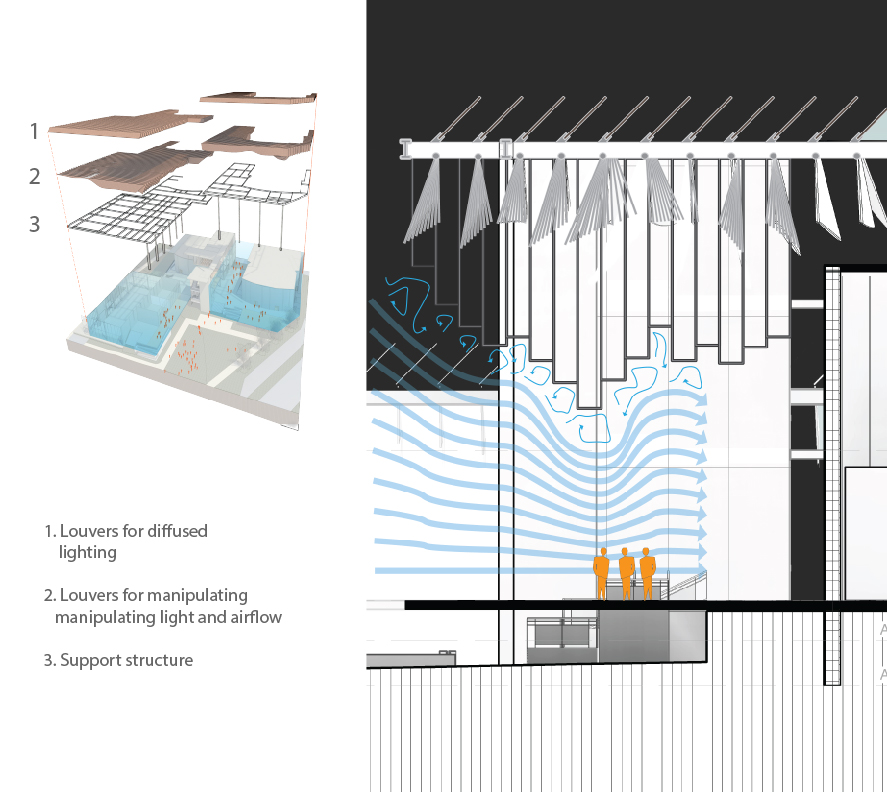
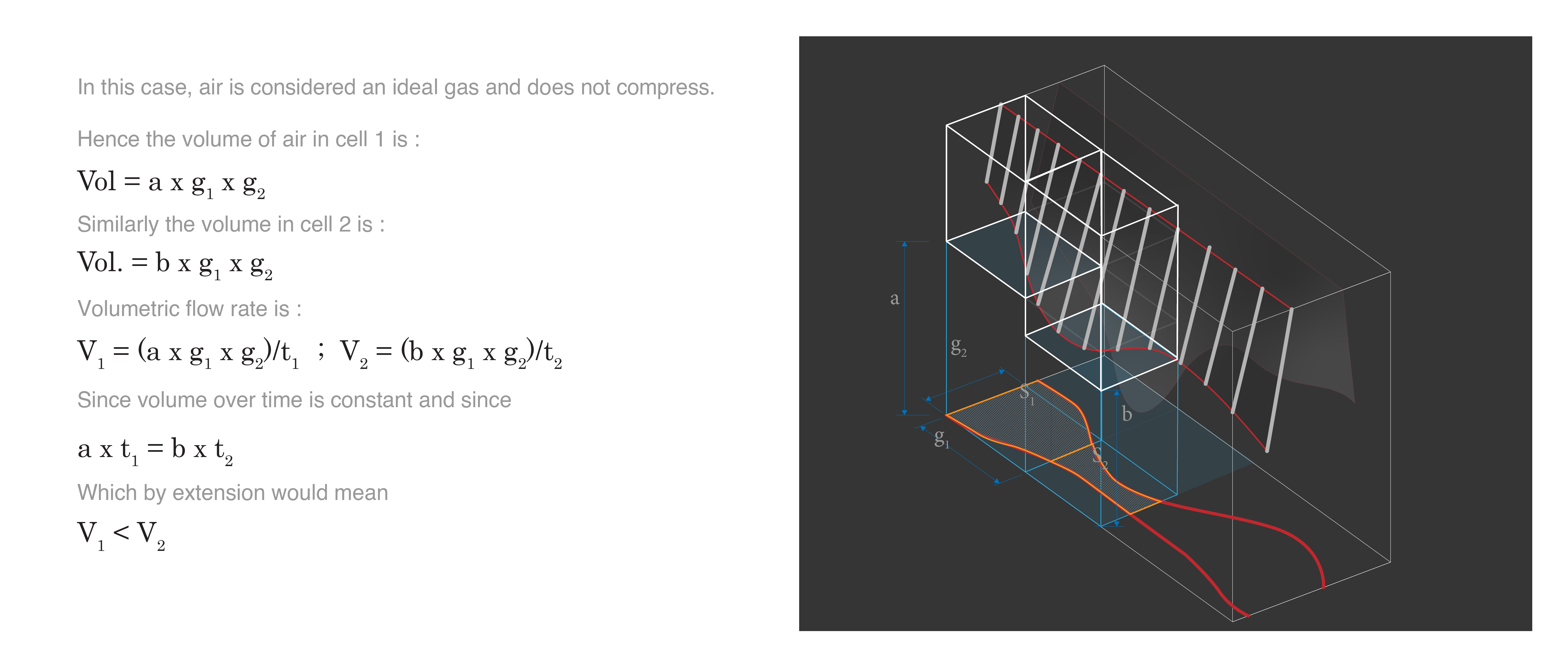
Auditorium design
The auditoriums, are planned out with a similar approach, optimum sight lines are established and the seating layout is back calculated. The auditorium design is a derivative process of analyzing sight lines and other boundary constraints.
